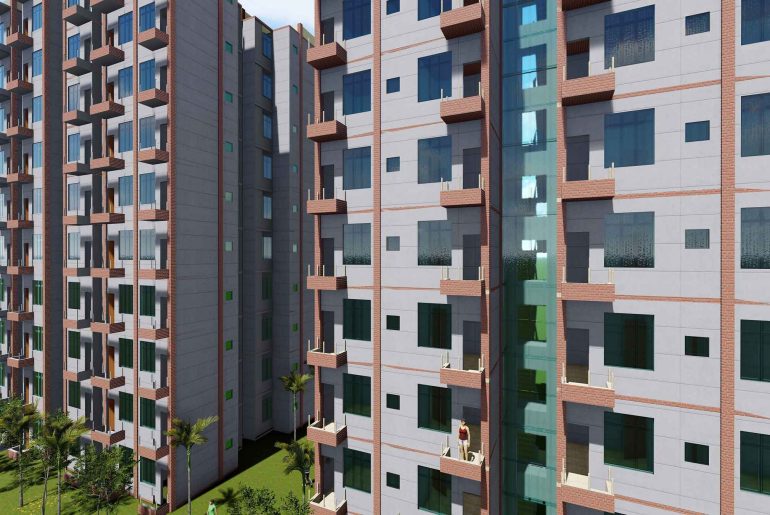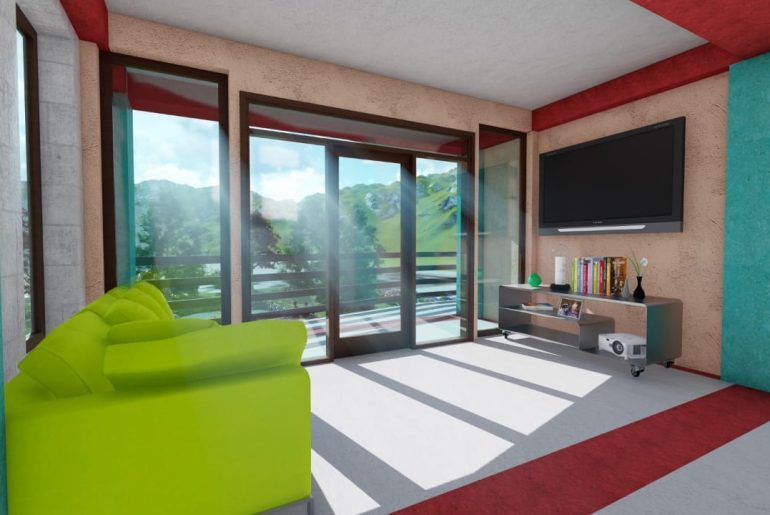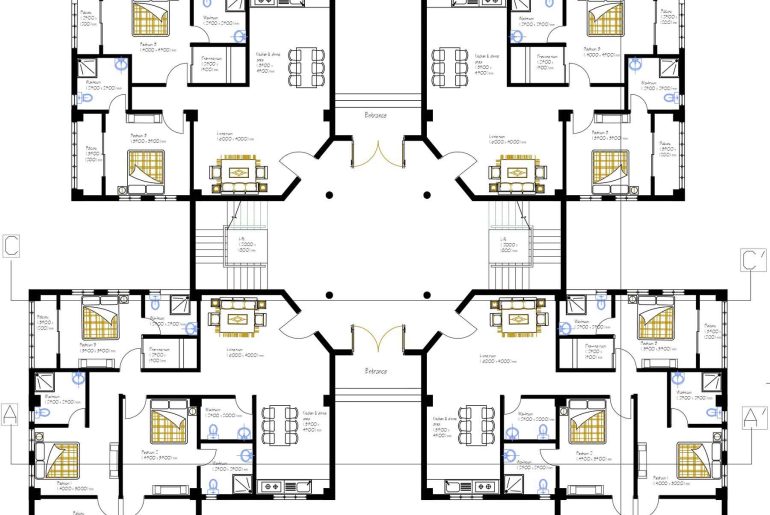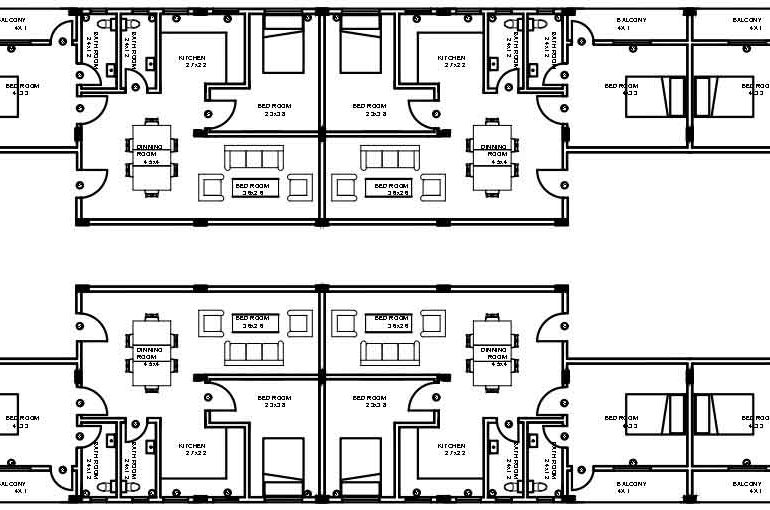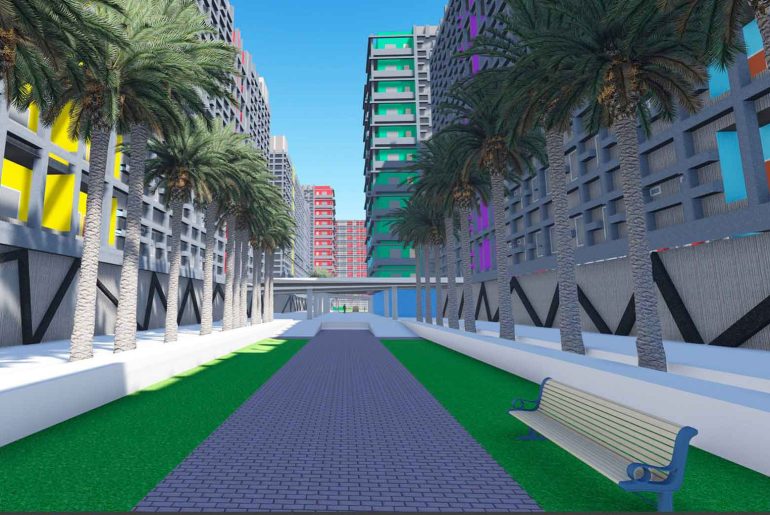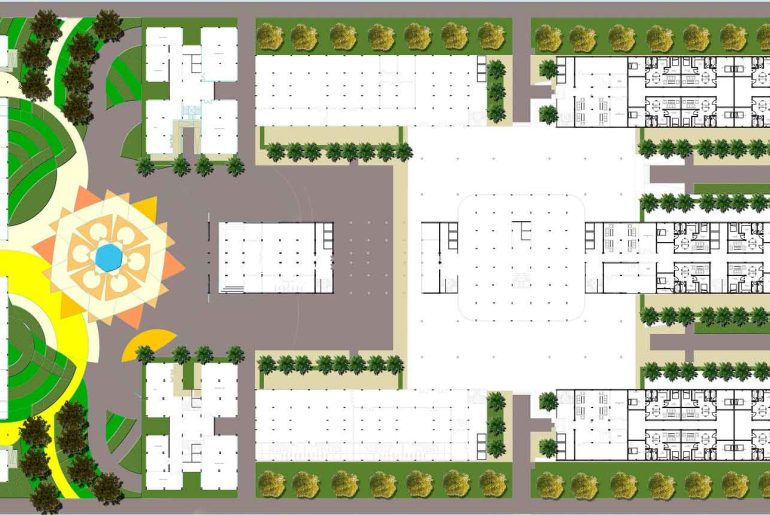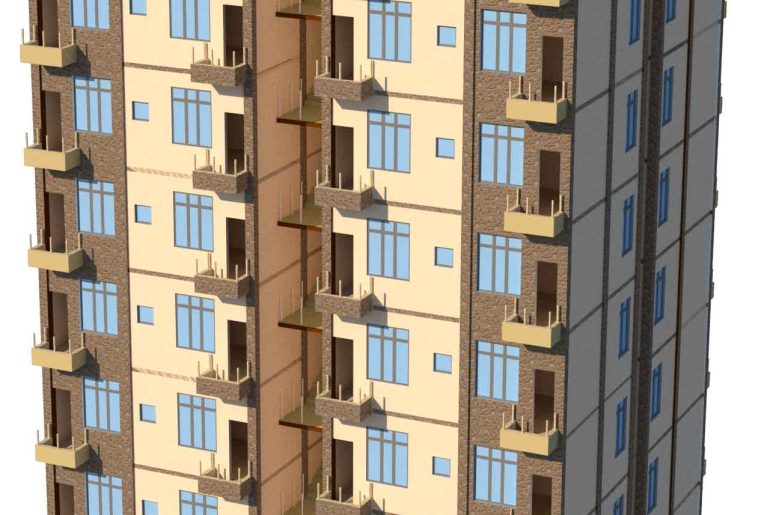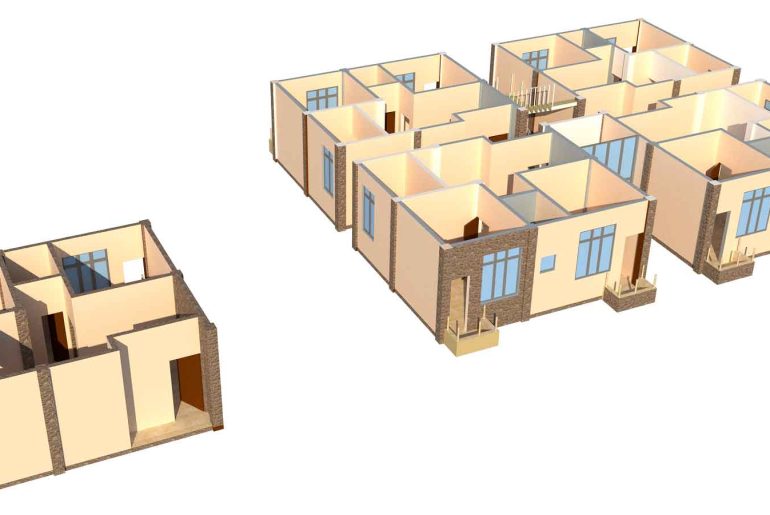1RK Floor Plan Housing Project design with all necessary plans and different side views. In this housing project, you will…
Download free stock photos of 2BHK & 3BHK Apartment floor plans, elevations, sections, and view details. The below plan shows…
Download free stock photos of the 2BHK & 3BHK Apartment floor plan. The below plan shows details of floor plans…
Download free stock photos of the 2BHK block floor plan and views. Below the 2BHK block has 8 numbers of…
Download free stock photos of Housing Apartment views. The images below show the side view of a housing Apartment project…
Download free stock photos of Housing site rendering plans. The images below show the site plan of a housing project…
Download free SketchUp 3D files of the 2BHK apartment building. View
Download free SketchUp 3D files of the 2BHK apartment floor plan details. View
