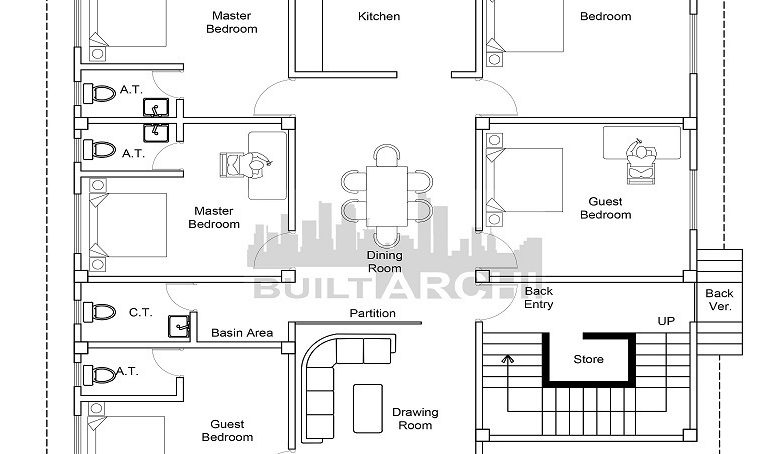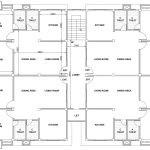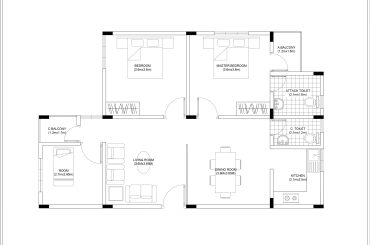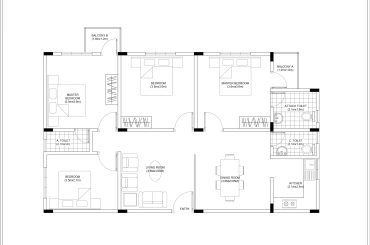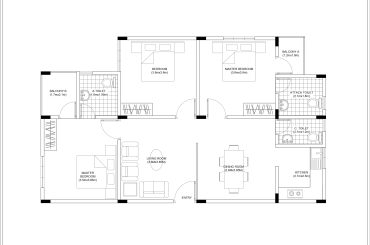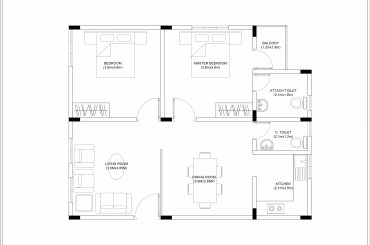House Drawing Autocad
All AutoCAD files are free to download only for personal use. Supported all versions of Autodesk AutoCAD.
| Product Name | 5BHK House Floor Plan |
| Available Format | Autodesk AutoCAD (.dwg) |
| File Size | 242.80 KB |
| Unit of Measure | Millimeters |
| Supported Versions | Autodesk AutoCAD 2010 and above |
| License | Free for personal use only |
