Download free stock photos of Health center floor plans, elevations, and section details. The below plan consists of a waiting area, reception area, pharmacy, doctor room, nurse station, checkup room, emergency room, storage room, toilets, etc. It also shows the elevation and section details. The below images also show elevations and sections.
Health Center Floor Plan
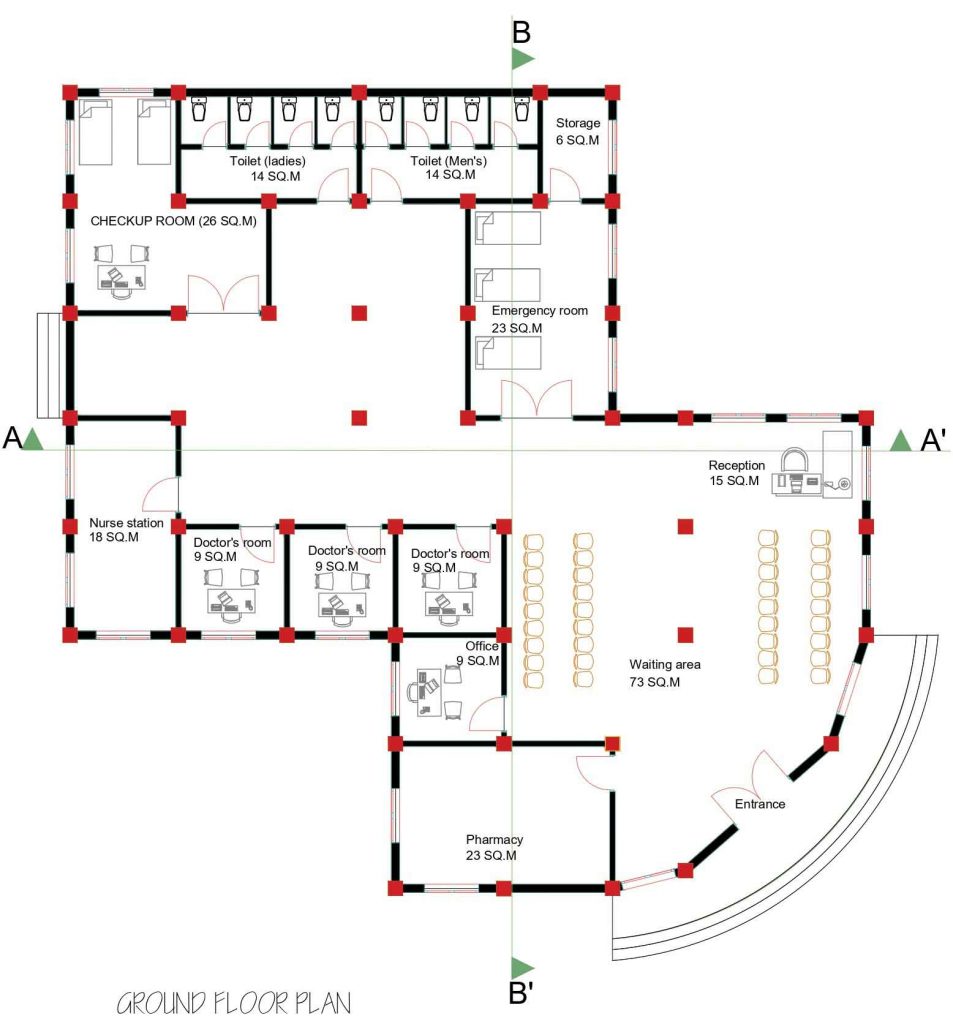
Elevations

Sections
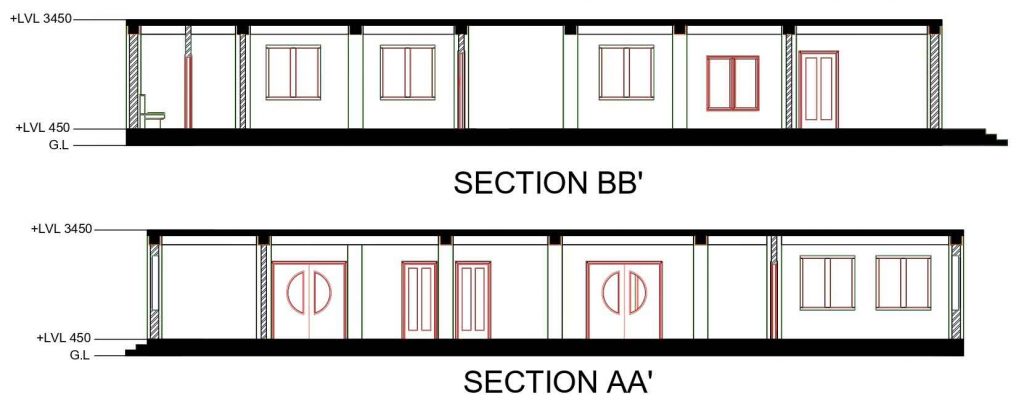
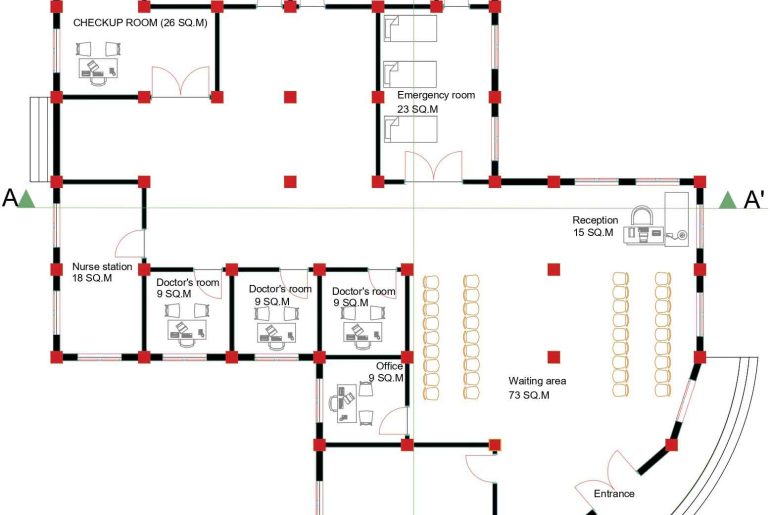
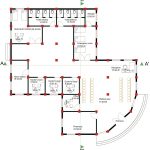
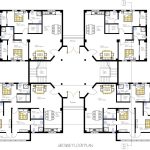
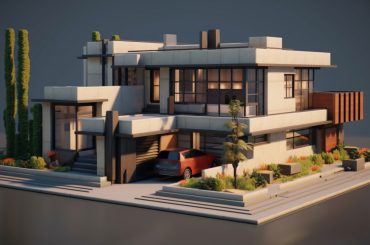
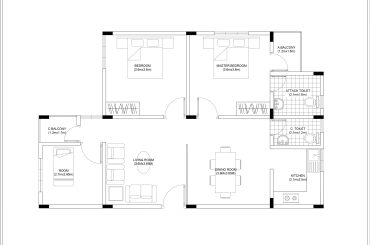
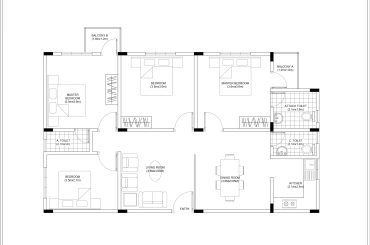
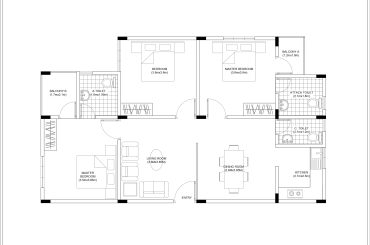
2 Comments
Hi there to all, the contents present at this
website are really amazing for people knowledge, well, keep up the good work fellows.