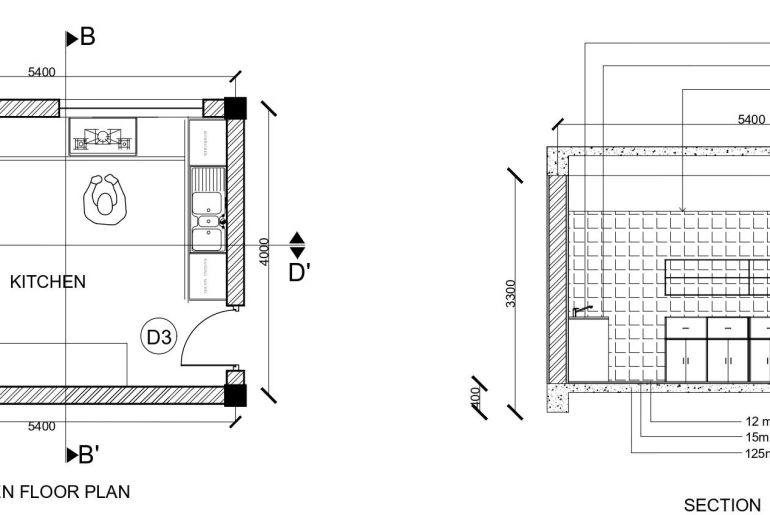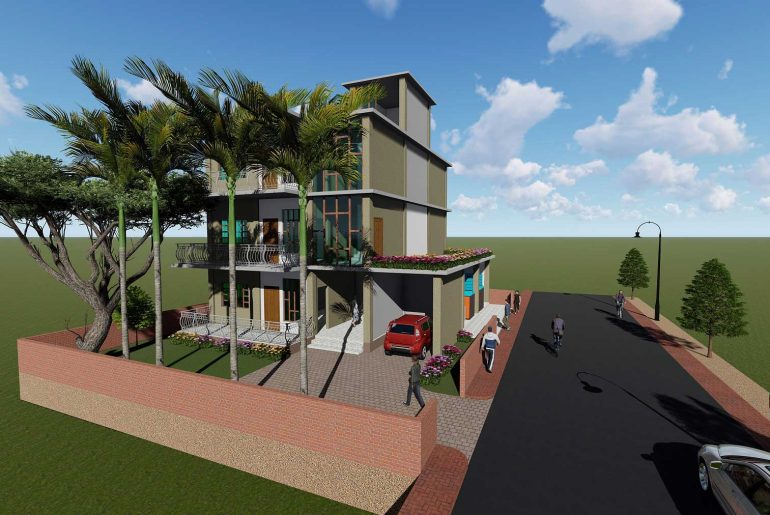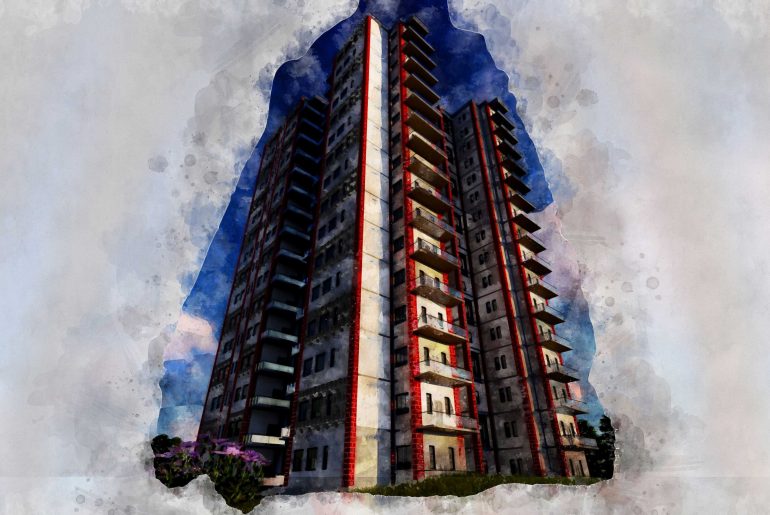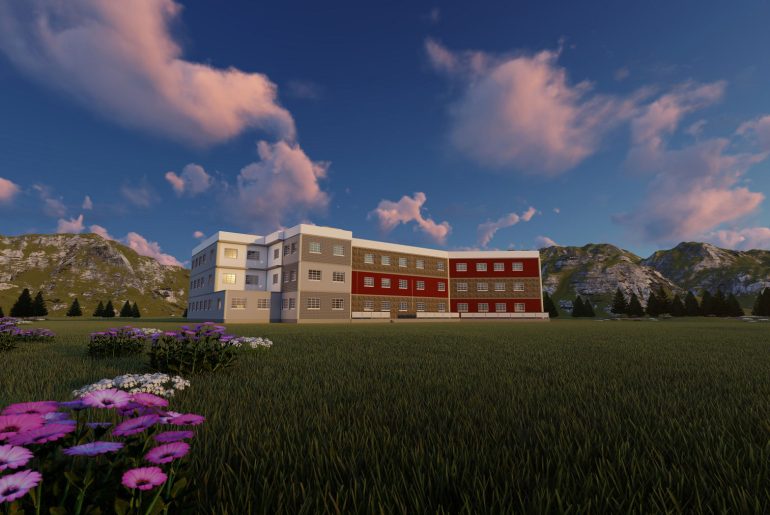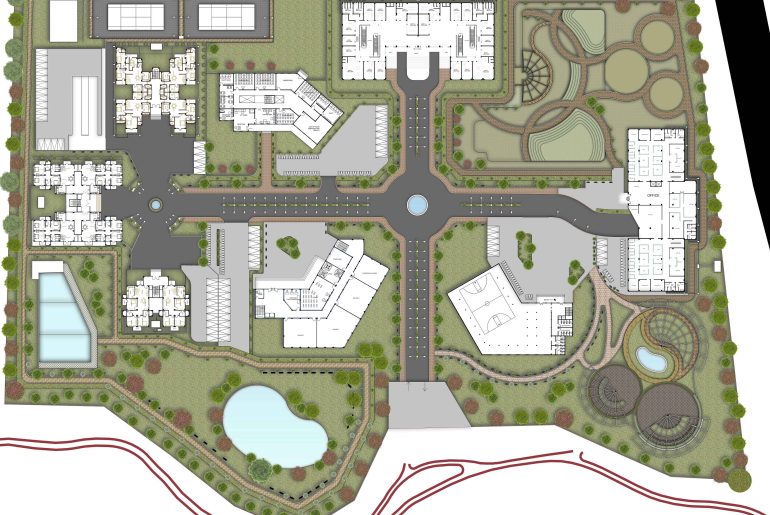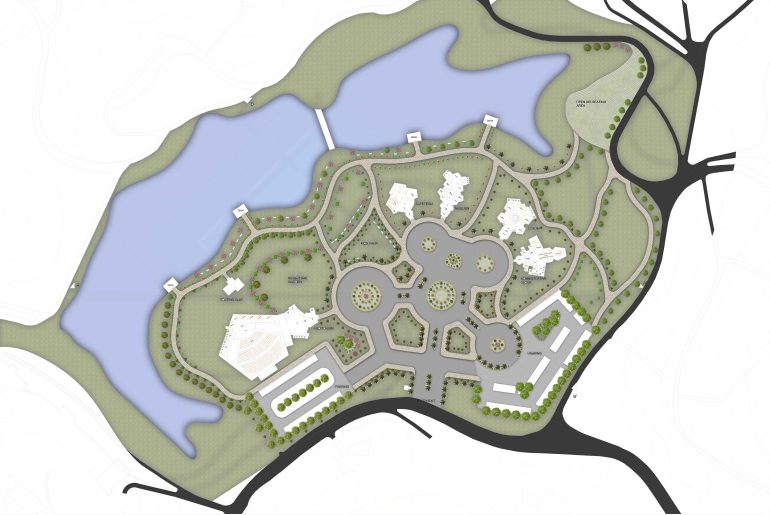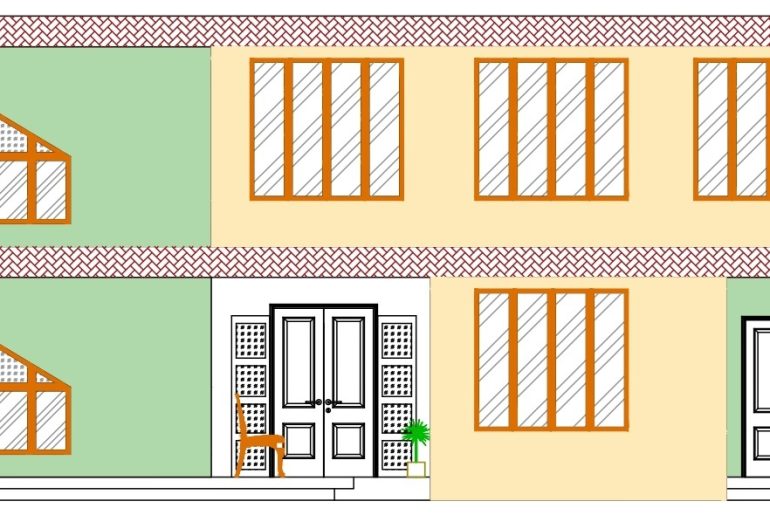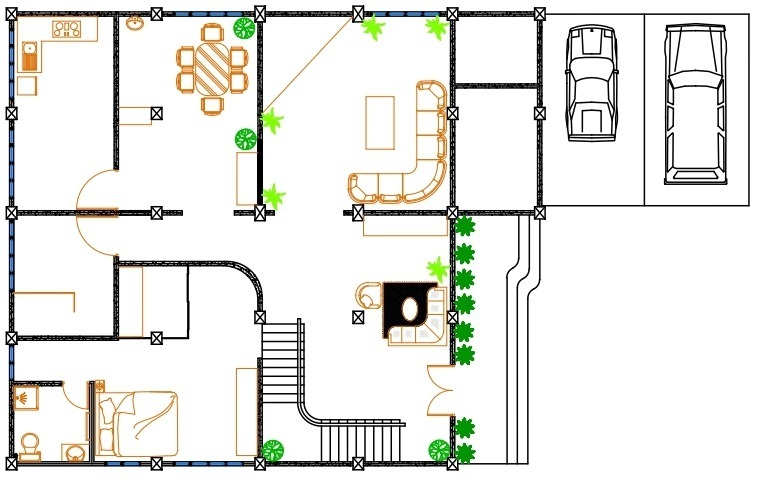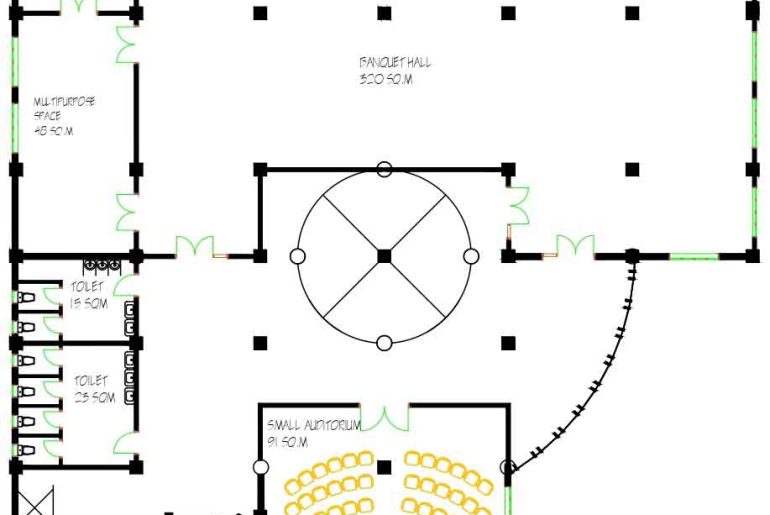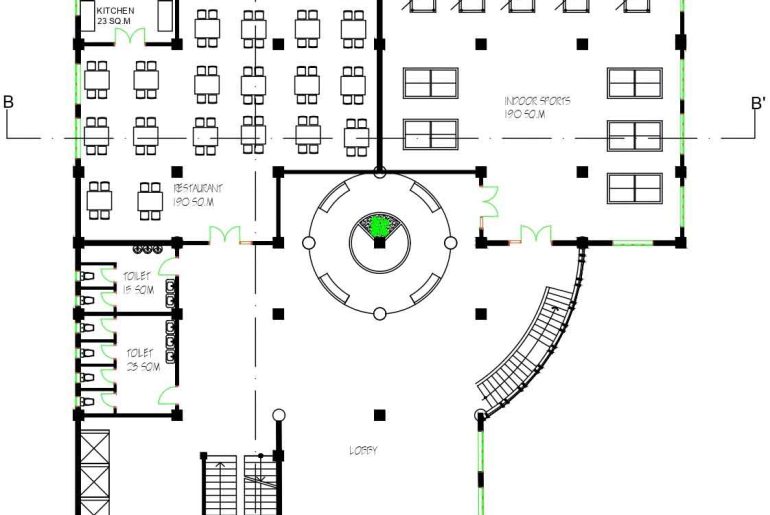Designing a Kitchen Layout with all necessary flooring and ceiling details are shown below. In the first photo, you will…
Design a house floor plan and view details. 3BHK with a very compact layout and a big open balcony on…
Apartment Design Download free stock photos of Apartments with different side views.
Download free stock photos of playschool views. Playschool comprises classrooms, teachers’ rooms, play areas, open spaces, toilet areas, etc. Playschool…
Download a free stock photo of the Site plan rendering of a Multi-use complex. The below image shows the connection…
Landscaping of a multi-use campus free stock photos download. The below image shows the connection between the site and the…
All AutoCAD files are free to download only for personal use. Supported all versions of Autodesk AutoCAD (AutoCAD house plans…
All AutoCAD files are free to download only for personal use. Supported all versions of Autodesk AutoCAD (AutoCAD house plans…
Download free stock photos of Mix-use building floor plans, elevations, and section details. The below plan shows the plan of Indoor sports, Restaurant, Gym, Auditorium, Spa, Library and art gallery, etc.
Download free stock photos of Restaurant, Indoor sports, Gym, Auditorium, Library and Art gallery floor plan details. Here all floors are from the same building block which has total G+3 floors.
