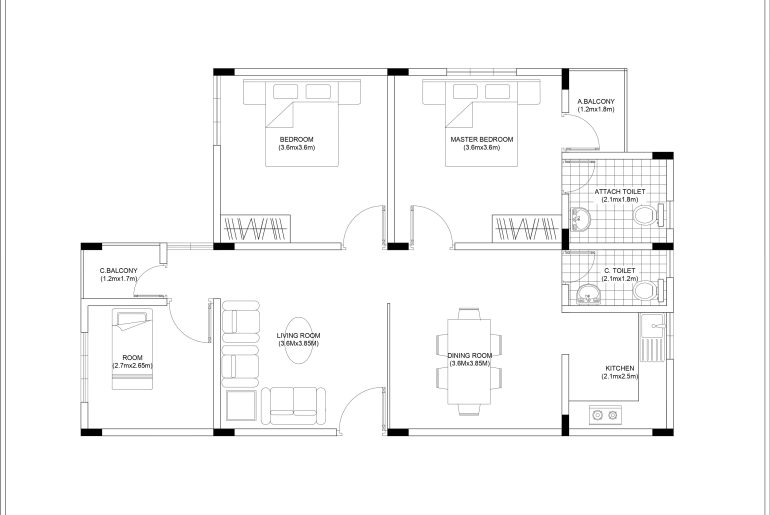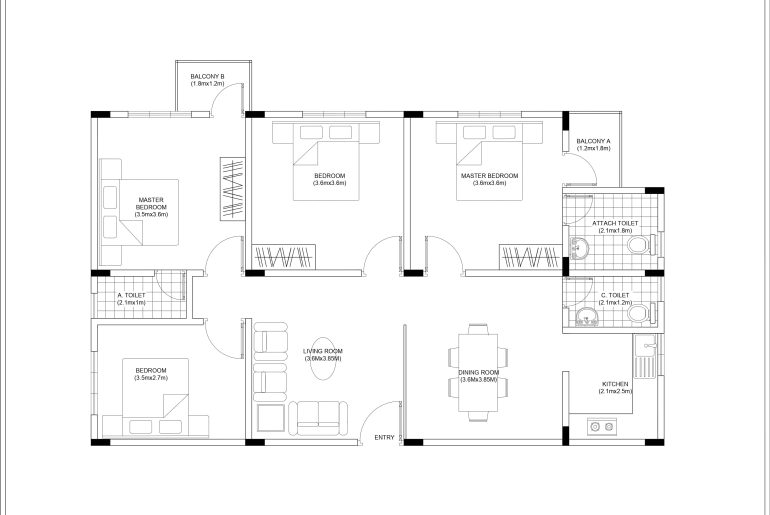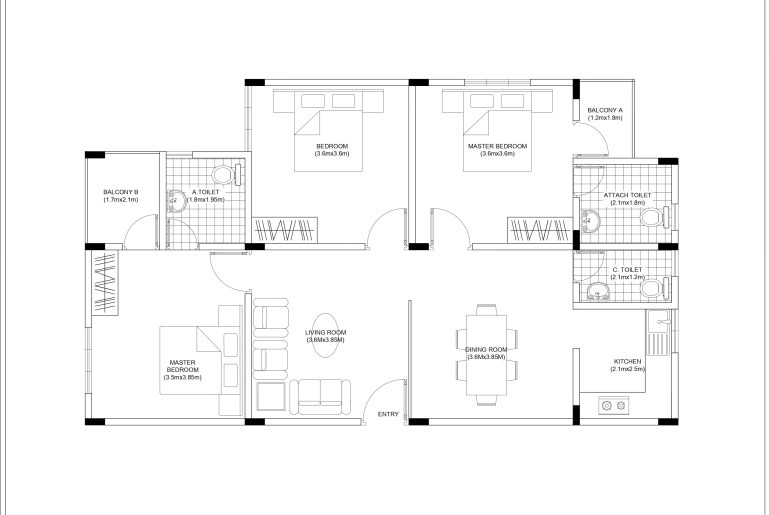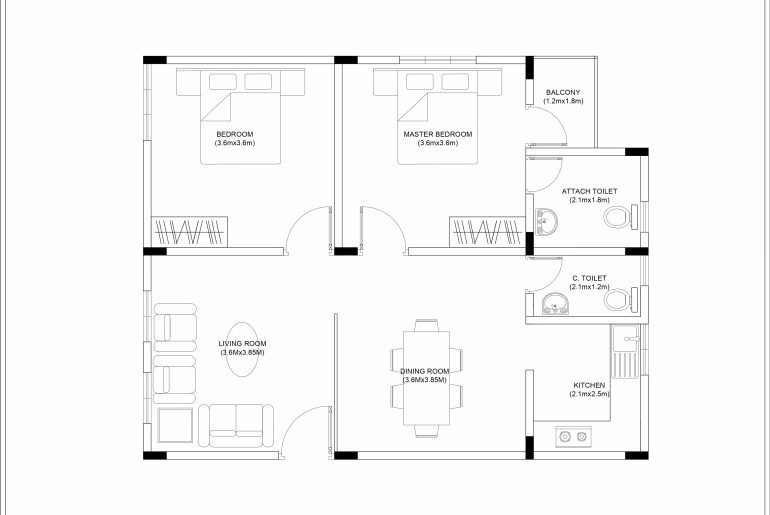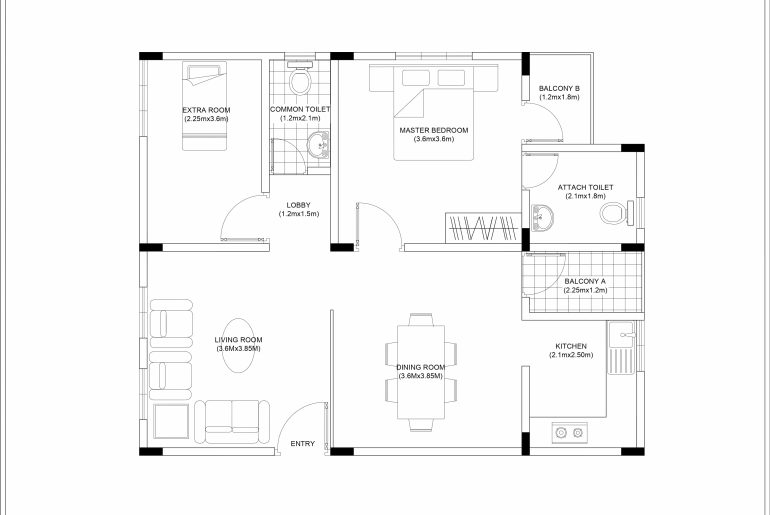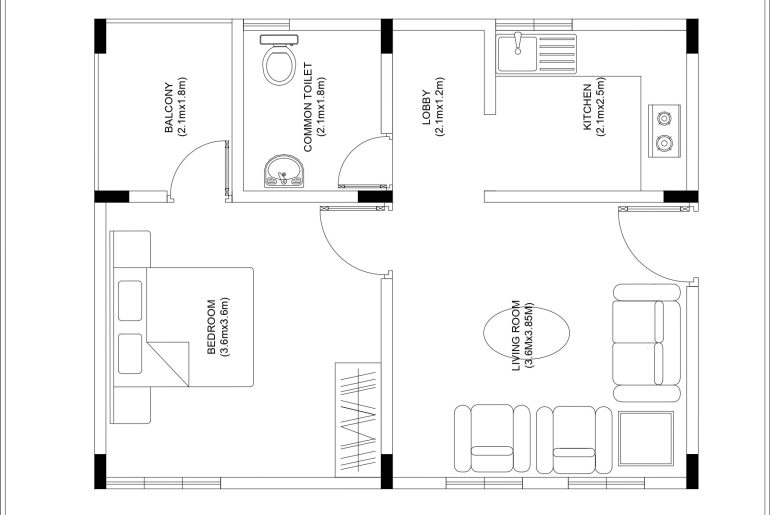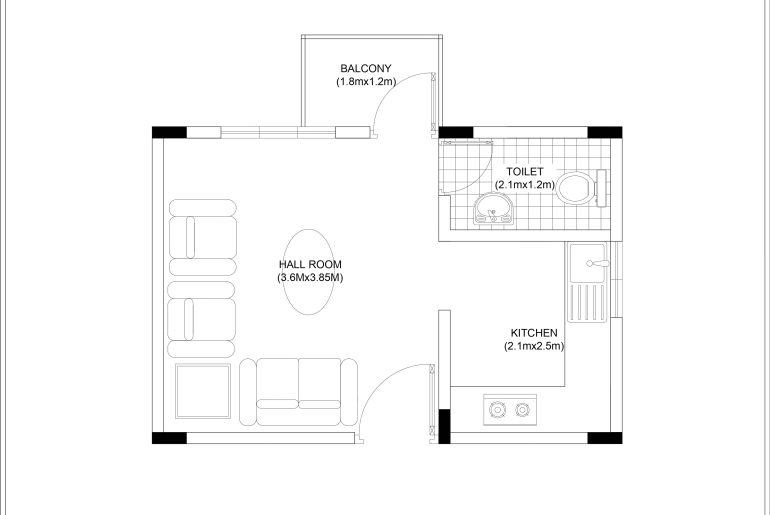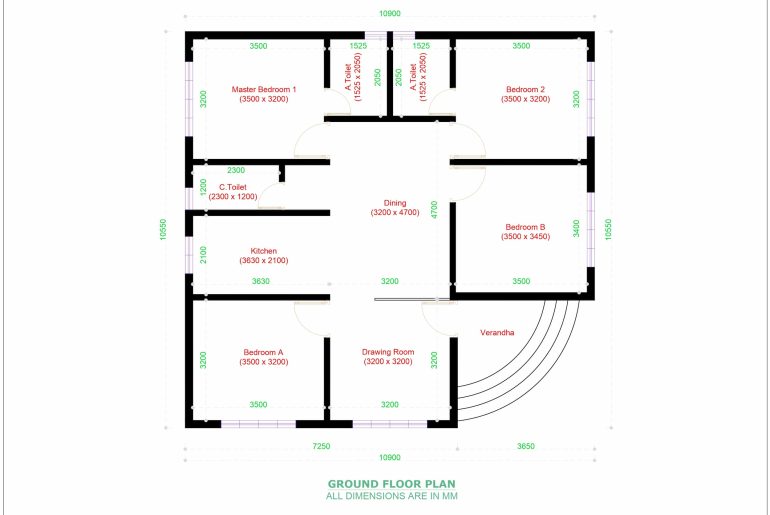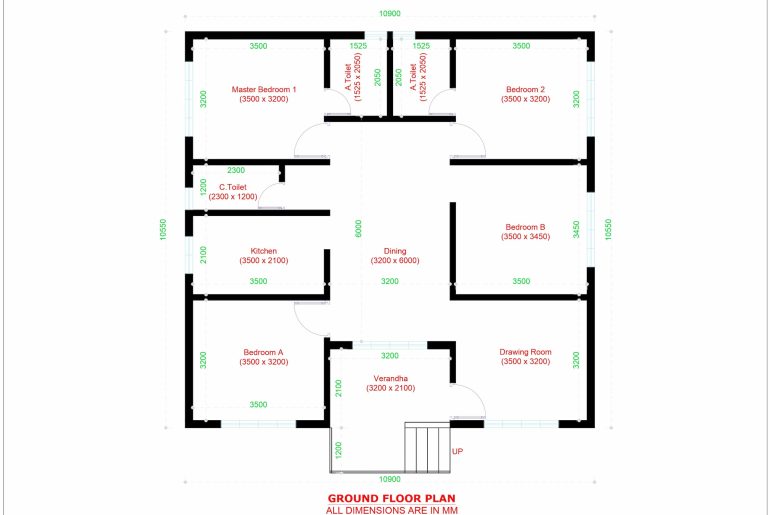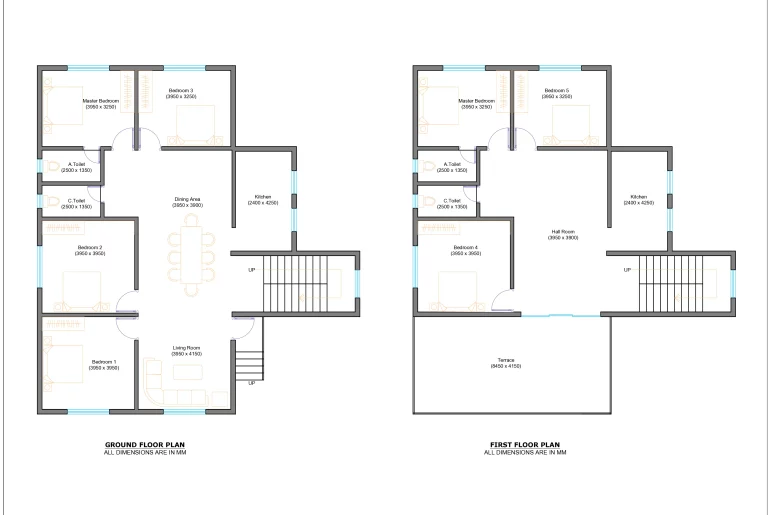A 2.5 BHK house floor plan consists of 2 regular size bedrooms and one extra room/bedroom which is smaller in…
A 4 BHK house floor plan is a property with four bedrooms. “4BHK” stands for “4 Bedrooms, Hall, and Kitchen.”…
A 3BHK house floor plan has three bedrooms, a hall, and a kitchen. The term “3BHK” is commonly used in…
A 2 BHK house floor plan is a type of residential dwelling that consists of two bedrooms, a hall (which…
A 1.5 BHK floor plan is a residential unit that consists of 2 bedrooms where is bedroom is of regular…
A 1BHK house plan is a type of residential dwelling that consists of one bedroom, a hall, and a kitchen.…
A “1RK Small House Plan” is a term typically used in the context of real estate and housing to describe…
Single Storey House Design consists of 4 bedrooms, one drawing room, 1 kitchen, one dining area, and 3 toilets can…
4 Bedroom House Plans Single Story consists of 4 bedrooms, one drawing room, 1 kitchen, one dining area, and 2…
7 Bedrooms duplex designs consist of 7 bedrooms, one hall room, 2 kitchens, one dining area, and toilets can vary…
