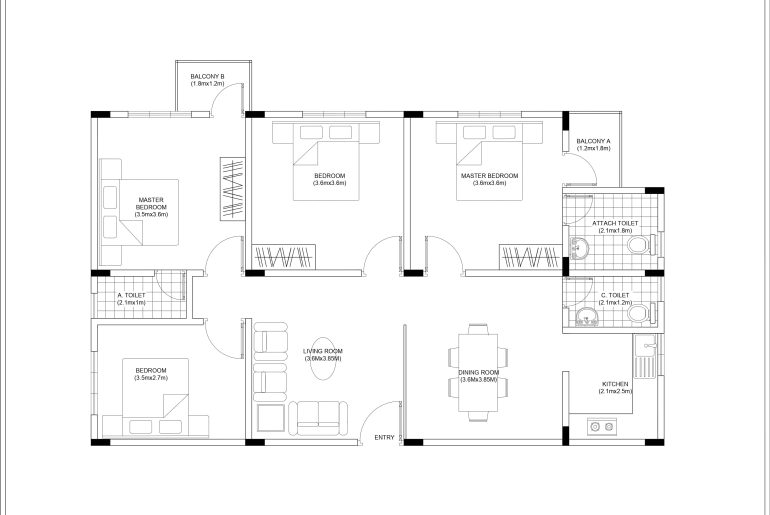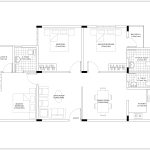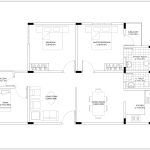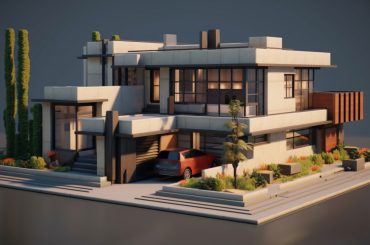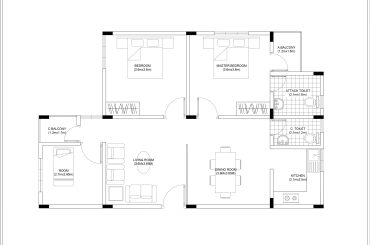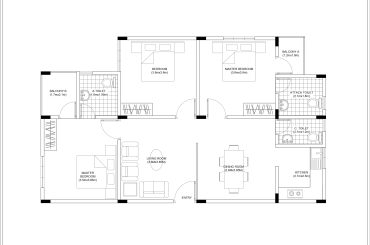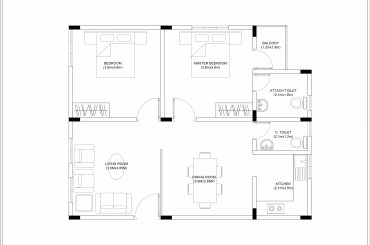A 4 BHK house floor plan is a property with four bedrooms. “4BHK” stands for “4 Bedrooms, Hall, and Kitchen.” In real estate and property listings, the number of bedrooms is often used as a way to describe the size and capacity of a house.
Here’s a breakdown of what each component of “4BHK” represents:
“4” indicates the number of bedrooms in the house. Each bedroom is typically designed to be a private space for sleeping and may have its own attached bathroom.
“2BH” stands for “Bedrooms and Hall.” The hall, in this context, usually refers to a living room or a common area where family members can gather for various activities.
Also Read: What is BHK? BHK full form and its meaning
“K” represents the kitchen, which is an essential part of any home and is typically where food and meals take place.
In addition to these essential components, a 4 BHK house floor plan may also include other spaces like bathrooms, a dining room, a study, a utility room, and other amenities, depending on the specific layout and design of the house. The exact configuration and features can vary from one property to another.
About Drawing Specifications:
- Hall Room: 3600mm X 3850mm
- Dining Room: 3600mm X 3850mm
- Kitchen: 2100mm X 2500mm
- Master Bedroom: 3600mm X 3600mm
- Attach Balcony: 1200mm X 1800mm
- Attach Toilet: 1200mm X 2100mm
- Bedroom 1: 3600mm X 3600mm
- Common Toilet: 2100mm X 1200mm
- Bedroom 2: 3500mm X 2700mm
- Attach Toilet: 2100mm X 1000mm
- Attach Balcony: 1800mm X 1200mm

| Product Name | 4 BHK House Floor Plan |
| Available Format | Autodesk AutoCAD (.dwg) |
| File Size | 85.51 kb |
| Unit of Measure | Meters |
| Supported Versions | Autodesk AutoCAD 2018 and above |
| Disclaimer | Use for references only |
Similar post you may also like:
- 3 BHK House Floor Plan CAD Drawing Free Download
- 1.5 BHK Floor Plan CAD Drawing Free Download
- 1 BHK House Plan CAD Drawing Free Download
