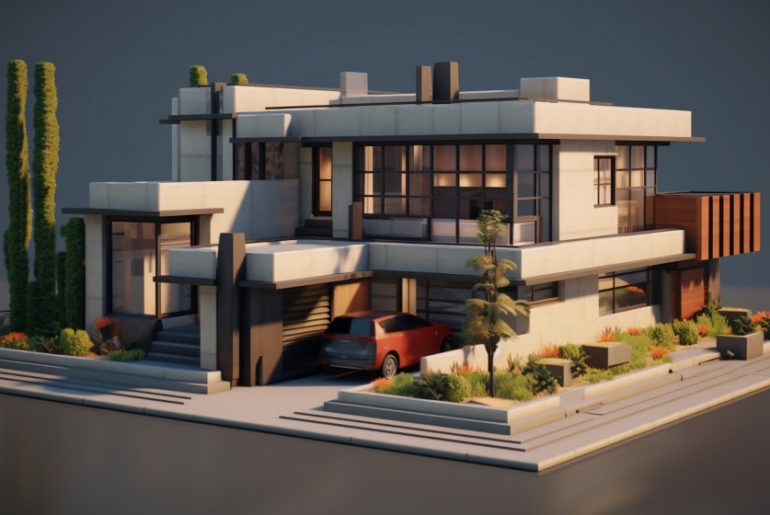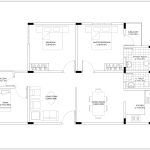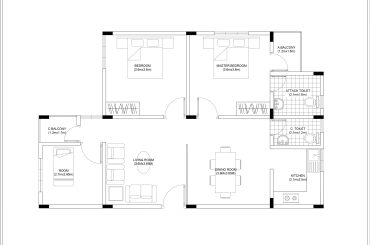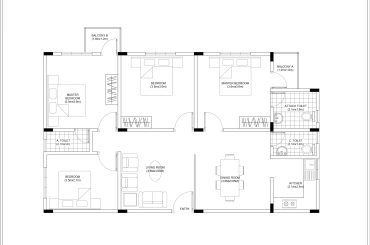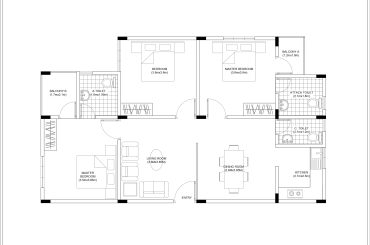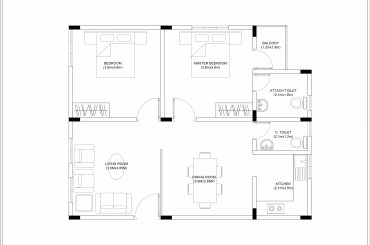What is BHK? From the name itself, we can identify that BHK stands for Bedroom, hall, and kitchen. This type of arrangement or configuration of rooms is mainly found in housing complexes and storeyed apartment buildings. Some of the common configurations are 2BHK, 3BHK, 4BHK, etc. Below, we are trying to describe more details about all types of BHK configurations.
What is a 0.5 BHK unit?
0.5 BHK is a type of residential unit where 0.5 BHK stands for Bedroom, Hall and kitchen. In this type of unit bedroom size is smaller than a regular bedroom size. This type of unit is mainly designed for individuals, couples, students etc.
What is a 1RK house?

A “1RK house” is a term typically used in the context of real estate and housing to describe a specific type of residential property. The “1RK” designation is a form of shorthand that provides information about the size and layout of the house.
The number “1” typically represents the number of rooms in the house used as bedrooms. So, in a 1RK house, there is one bedroom.
The “R” typically stands for “Room,” and the “K” stands for “kitchen.” So, “K” indicates one room and one kitchen in the house.
Also check: 1RK Small House Plan CAD Drawing
It’s important to note that this terminology may vary in different regions or countries, and it may not provide a complete description of the house’s size or layout. The number of other rooms, such as a living room, bathroom, or additional spaces like a dining room, may not be specified in the “1RK” designation. To get a more comprehensive understanding of a property, you should look at the detailed floor plan or description provided by the seller or real estate agent.
What is a 1BHK house?

A 1BHK house is a type of residential dwelling that consists of one bedroom, a hall, and a kitchen. “1BHK” stands for “1 Bedroom, Hall, and Kitchen.” This arrangement occurs in apartment buildings or tiny houses, often designed for individuals, couples, or small families.
Also check: 1BHK House Plan CAD Drawing Free Download
The bedroom serves as a private sleeping and relaxation area, the hall or living room is a common area for various activities, and the kitchen is where residents can prepare meals. The specific layout and size of a 1BHK house can vary. Still, it typically provides the essential amenities needed for a comfortable living space while being more compact and affordable than larger housing units.
What is a 1.5 BHK unit?

A 1.5 BHK house is a residential unit that consists of 2 bedrooms where is bedroom is of regular size and the other one is smaller than a regular size bedroom, one hall or living room and a kitchen.
Also Read: 1.5 BHK Floor Plan CAD Drawing Free Download
This type of unit is similar to a 2BHK unit except here one bedroom size a smaller than a normal bedroom size.
What is a 2BHK house?

A 2BHK house is a type of residential dwelling that consists of two bedrooms, a hall (which can serve as a living room or a common area), and a kitchen. “2BHK” stands for “2 Bedrooms, Hall, and Kitchen.” It is a standard classification in real estate and housing terminology used in countries like India, where it describes the size and layout of a house or apartment based on the number of bedrooms and significant living spaces it contains.
Also Read: 2 BHK House Floor Plan CAD Free Download
The number of bedrooms indicates the capacity for accommodating residents, while the hall and kitchen represent the everyday living and cooking spaces. The actual size and configuration of a 2BHK house can vary, but it typically includes two separate bedrooms and a shared living area and kitchen. This type of housing is suitable for small families or individuals who require more space than a 1BHK (1 Bedroom, Hall, and Kitchen) but do not need a larger residence.
What is 2.5BHK full form?

A 2.5BHK housing unit consists of 2 regular size bedrooms and one extra room/bedroom which is smaller in size as compared to a regular bedroom size, a hall or living room and a kitchen. In this unit, an extra small size room/bedroom is used as a servant room, store room, worship space, etc. This type of unit is becoming very popular nowadays as compared to standard 2BHK units.
Also Read: 2.5 BHK House Floor Plan CAD Drawing Free Download
What is a 3BHK house?

A 3BHK house has three bedrooms, a hall, and a kitchen. The term “3BHK” is commonly used in India and other countries to describe the number of bedrooms in a house or apartment. Here’s a breakdown of what each component of the term “3BHK” represents:
“3” stands for the number of bedrooms: The house has three separate rooms designated for sleeping or other purposes, typically for family members or guests.
“B” stands for “bedroom”: This letter signifies that the number specified is the count of bedrooms in the house.
Also Read: 3BHK House Floor Plan CAD Drawing Free Download
“HK” stands for “hall” and “kitchen.” In the context of a 3BHK house, it implies that the home also includes a living room (hall) and a kitchen in addition to the three bedrooms.
The term is a simple way to convey the basic layout of a residential property, making it easy for buyers, renters, and real estate professionals to understand the property’s configuration. It’s important to note that the specific size and layout of the bedrooms, hall, and kitchen can vary from one 3BHK property to another.
What is a 4BHK house?

A 4BHK house is a property with four bedrooms. “4BHK” stands for “4 Bedrooms, Hall, and Kitchen.” In real estate and property listings, the number of bedrooms is often used as a way to describe the size and capacity of a house.
Here’s a breakdown of what each component of “4BHK” represents:
“4” indicates the number of bedrooms in the house. Each bedroom is typically designed to be a private space for sleeping and may have its own attached bathroom.
“2BH” stands for “Bedrooms and Hall.” The hall, in this context, usually refers to a living room or a common area where family members can gather for various activities.
Also Read: 4 BHK House Floor Plan CAD Drawing Free Download
“K” represents the kitchen, which is an essential part of any home and is typically where food and meals take place.
In addition to these essential components, a 4BHK house may also include other spaces like bathrooms, a dining room, a study, a utility room, and other amenities, depending on the specific layout and design of the house. The exact configuration and features can vary from one property to another.
Something interesting about the property’s size of BHK?
After reading about what is BHK we are almost clear about the concept of what is BHK and its configurations. But wait, here are some interesting facts about the property size of the BHK units. When we hear the words 1BHK, 2BHK or 3BHK, we think that a 2BHK flat is always bigger than 1BHK and a 3BHK unit is always bigger than 2BHK in size.
But it’s wrong, always keep in mind sometimes my 1BHK unit size is bigger than a 2BHK flat and similarly a 3BHK unit size may be lesser in size as compared to a 2BHK unit flat. The size of the property mainly depends on the builders, landlord or the owners and also depends on the locality.
Why such type of irregularities in the size of the property? This is because there is no official rule set up for the standard size of BHK,s. It depends on the builders and owners what type of unit they need and what size is popular in their locality.
In some places, most of the family want compact 3BHK units ranging in size between 1000-1300 square feet. Whereas in some places or some client needs luxury 3BHK units ranging in sizes above 1300 square feet. So, it depends on the client’s need and what type and sizes of house they want as per their own comfort level and budget.
Built-up area and Carpet area?
What is BHK? We know that BHK means Beroom, hall or living room and kitchen. However, before buying an apartment unit always check the built-up area and carpet area of the unit. It’s very important to check the built-up area and also the carpet area. Most people get confused between built-up areas and carpet areas.
What is carpet area? Carpet area means the area which we can use in your home or apartment unit. We can also describe a carpet area as an area that we can cover with a carpet. This area does not include the wall thickness, lobby space, balcony, elevator, staircase area etc.
On the other hand, the built-up area means, the carpet area and the the area covered by the wall thickness and balcony. So, I think now it will be easier for you to identify by seeing any ads whether they are showing apartment units built-up areas or carpet areas. You can easily distinguish between them.
Frequently asked questions
Question: What is BHK?
Answer: What is BHK? BHK means Bedroom, hall and kitchen.
Question: What do you mean by 2BHK?
Answer: 2BHK in real estate stands for 2 bedrooms, a hall or living room and a kitchen.
Similar post you may also like:
- 3 BHK House Floor Plan CAD Drawing Free Download
- 1.5 BHK Floor Plan CAD Drawing Free Download
- 1 BHK House Plan CAD Drawing Free Download
