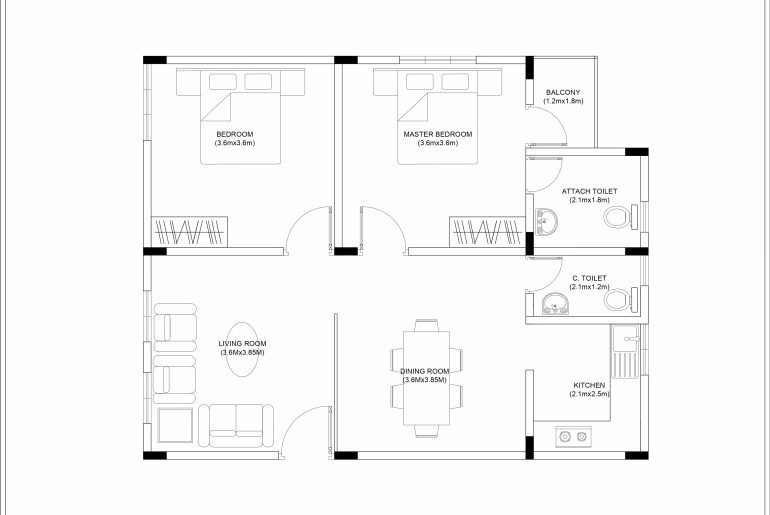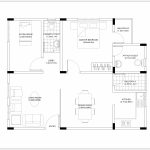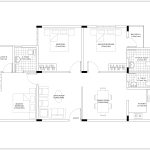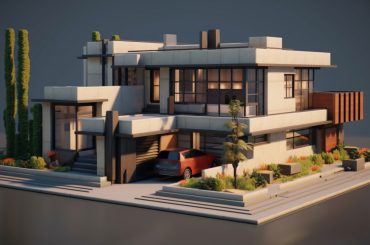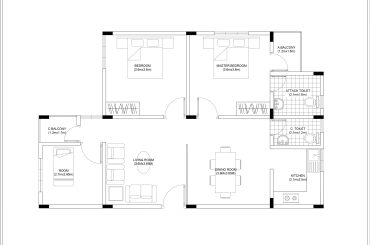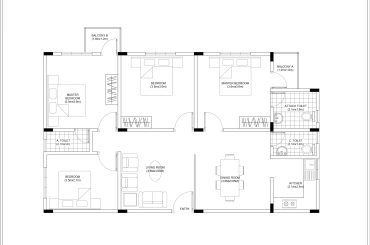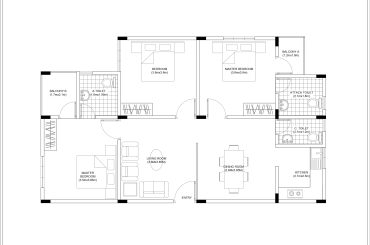A 2 BHK house floor plan is a type of residential dwelling that consists of two bedrooms, a hall (which can serve as a living room or a common area), and a kitchen. “2BHK” stands for “2 Bedrooms, Hall, and Kitchen.” It is a standard classification in real estate and housing terminology used in countries like India, where it describes the size and layout of a house or apartment based on the number of bedrooms and significant living spaces it contains.
The number of bedrooms indicates the capacity for accommodating residents, while the hall and kitchen represent the everyday living and cooking spaces. The actual size and configuration of a 2BHK house can vary, but it typically includes two separate bedrooms and a shared living area and kitchen. This type of housing is suitable for small families or individuals who require more space than a 1BHK (1 Bedroom, Hall, and Kitchen) but do not need a larger residence.
Also Read: What is BHK? BHK full form and its meaning
About Drawing Specifications:
- Hall Room: 3600mm X 3850mm
- Dining Room: 3600mm X 3850mm
- Kitchen: 2100mm X 2500mm
- Master Bedroom: 3600mm X 3600mm
- Bedroom: 2250mm X 3600mm
- A.Toilet: 2100mm X 1800mm
- C.Toilet: 1200mm X 2100mm
- A.Balcony: 1200mm X 1800mm
- C.Balcony: 2250mm X 1200mm

| Product Name | 2 BHK House Floor Plan |
| Available Format | Autodesk AutoCAD (.dwg) |
| File Size | 98.75 kb |
| Unit of Measure | Meters |
| Supported Versions | Autodesk AutoCAD 2018 and above |
| Disclaimer | Use for references only |
Similar post you may also like:
- 1.5 BHK Floor Plan CAD Drawing Free Download
- 1BHK House Plan CAD Drawing Free Download
- 1RK Small House Plan CAD Drawing
