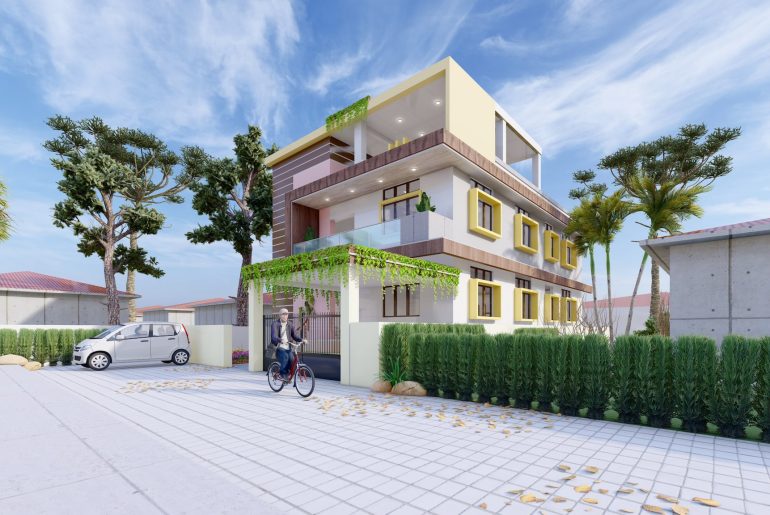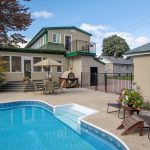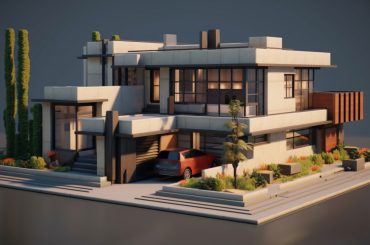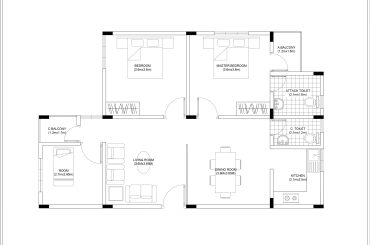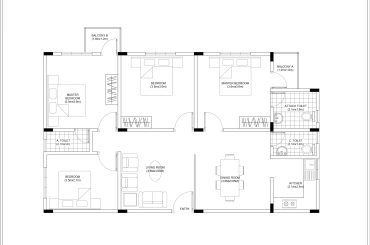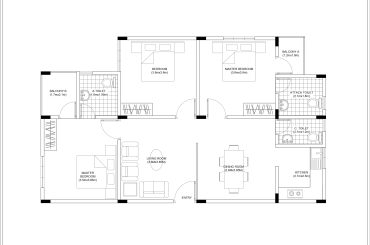House facade design is the planning and design of the exterior of a house. It includes architectural style, materials, colors, windows, doors, roof, and exterior details, all aimed at creating an attractive and functional frontage. It’s a vital aspect of a home’s aesthetics and curb appeal.
House facade design is a creative process that combines architectural principles with the homeowner’s preferences and needs. Facades not only enhance the visual appeal of a house but also provide a sense of identity, safety, and functionality. It’s often the first impression people have of a home and can significantly affect its resale value.
Example showing double floor house design ideas which have very simple and clear horizontal and vertical slabs.
Double Floor House Design





