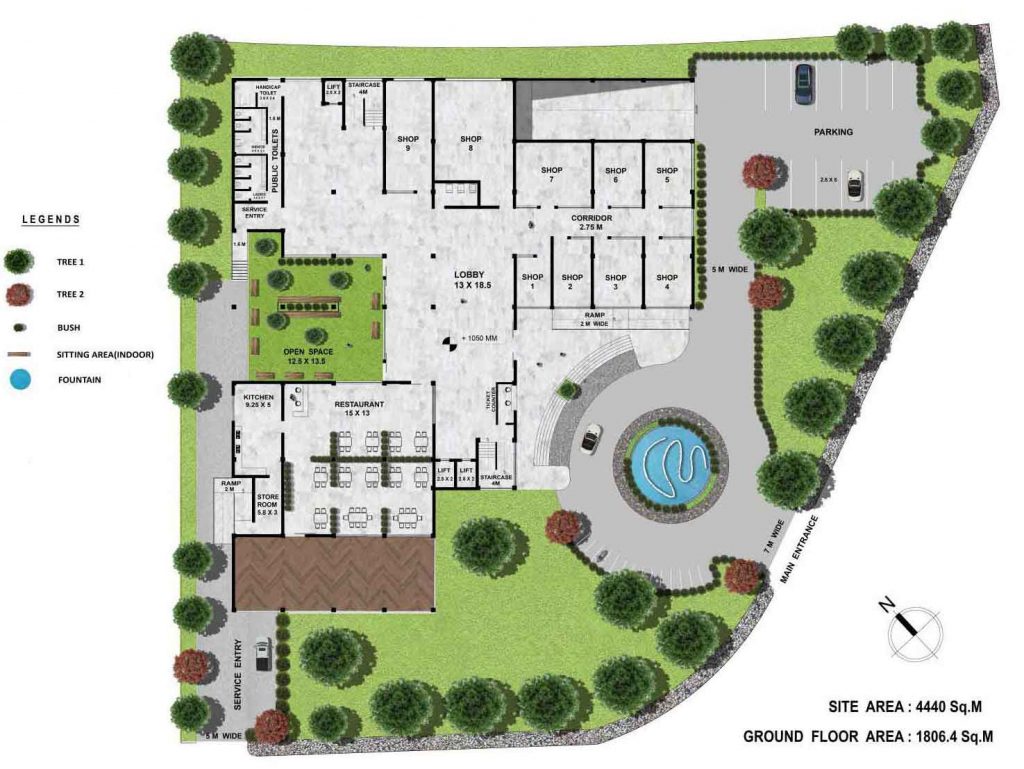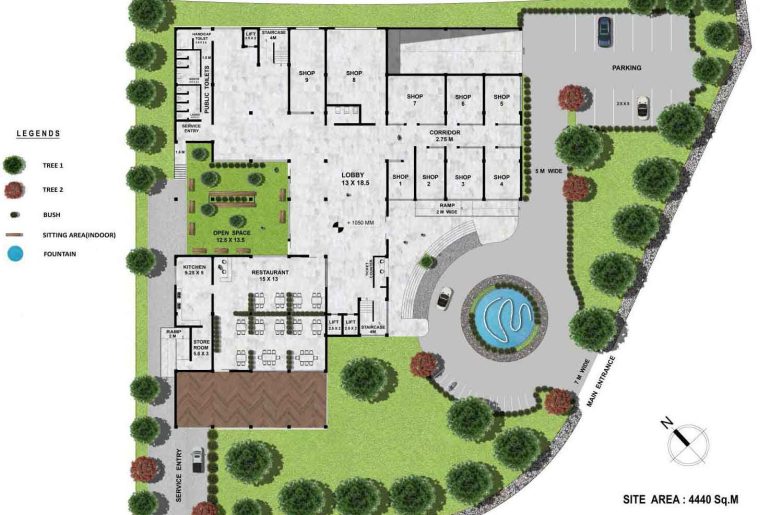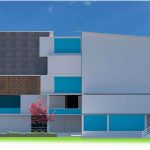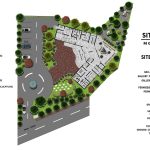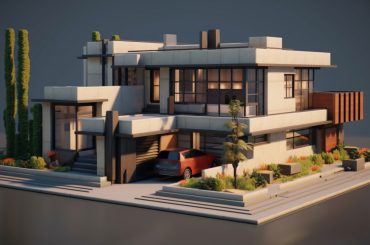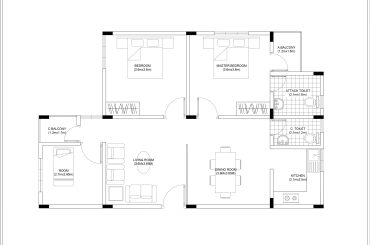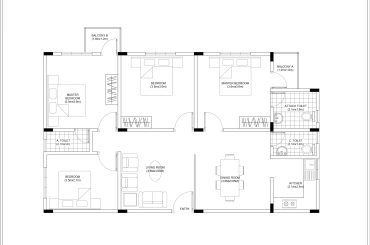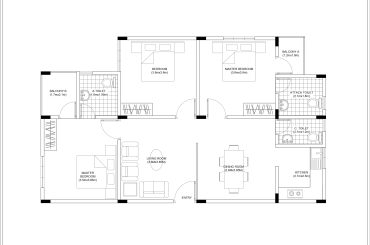A Shopping Mall is a cluster of commercial spaces combined together to form one big commercial complex that comprises features like entertainment, an arcade, shopping, etc. The Shopping Mall rendering with beautiful landscaping and proper management of the road circulation is shown in the images below. In the first image, you will get an idea of the basement with all the required details for parking. In the 2nd image, you will get details about the ground floor of the shopping mall which also functions as the main entry into the building.
Shopping Mall site plan
