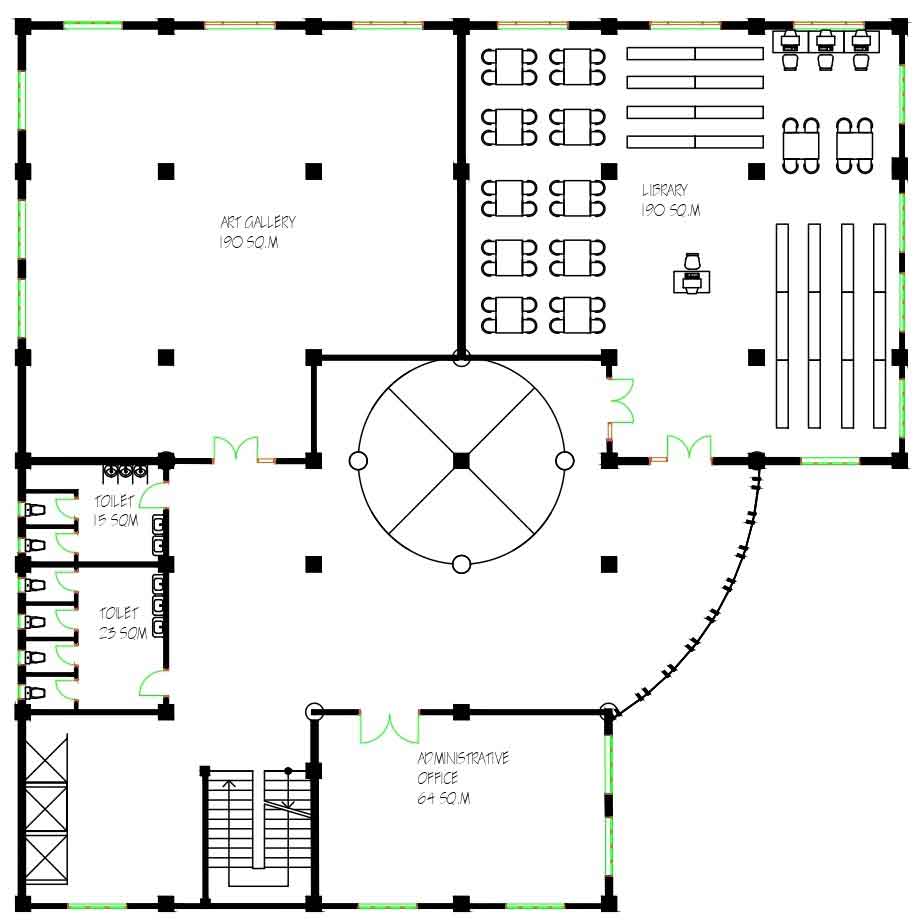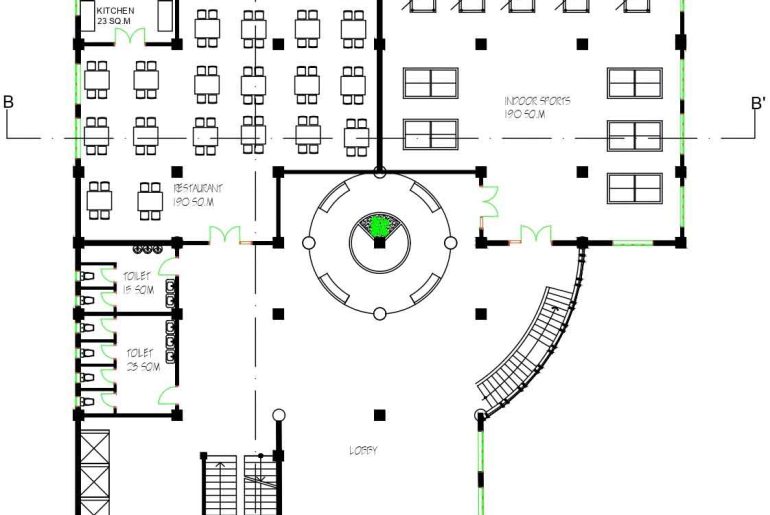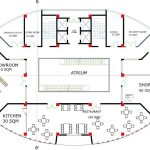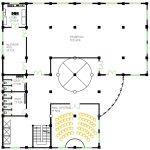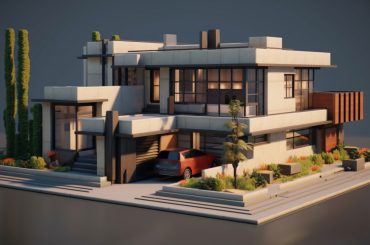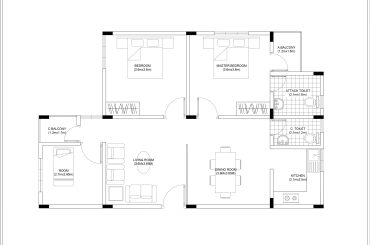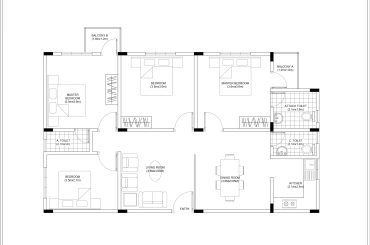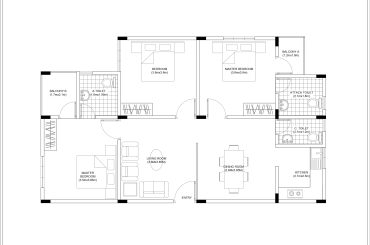Download free stock photos of Restaurant, Indoor sports, Gym, Auditorium, Library and Art gallery floor plan details. Here all floors are from the same building block which has a total G+3 floors.
Mix-Use Building Floor plans
Below the ground floor plan consists of a Lobby area, Restaurant, Indoor sports hall, and toilet area.

The below images have floor plans of the Gym and Spa with a toilet area.

The below images have floor plans of an auditorium and banquet hall.
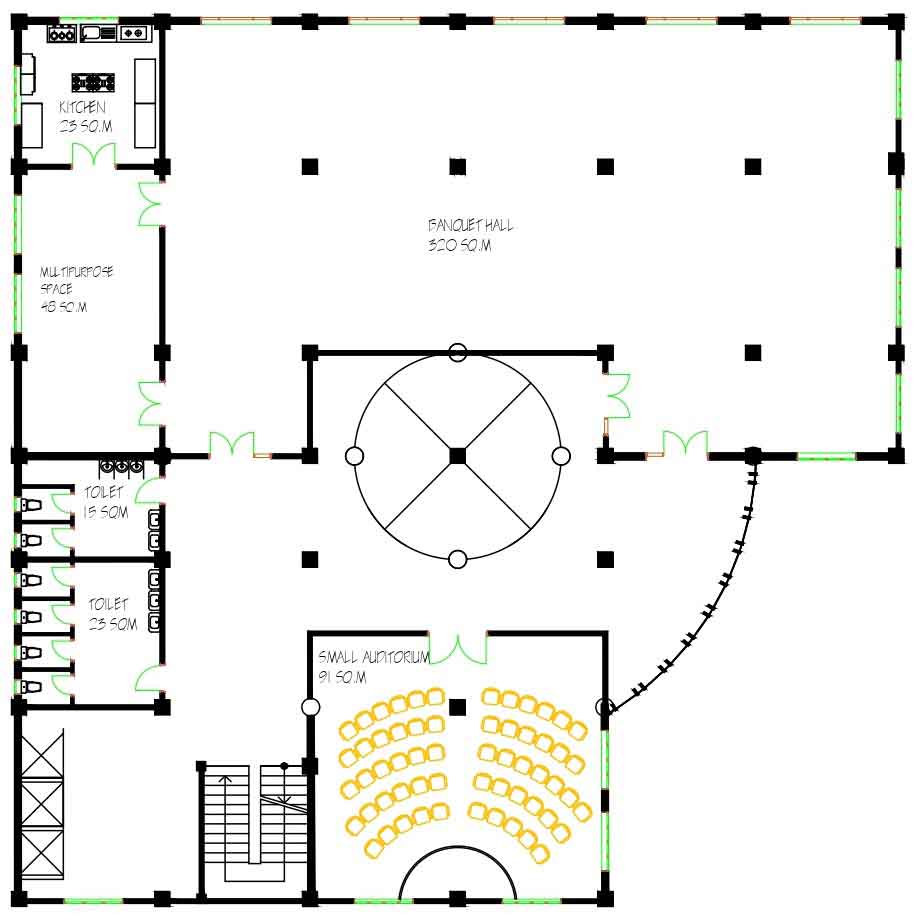
The below images have floor plans of the Library and Art gallery.
