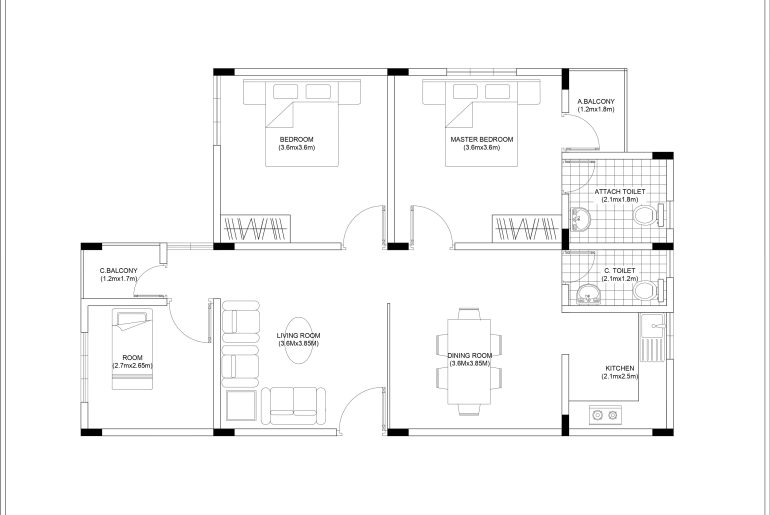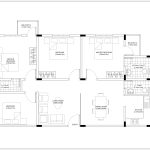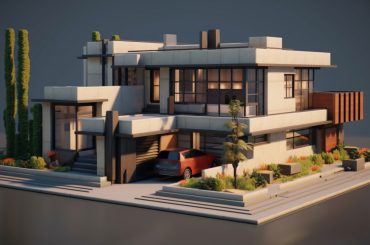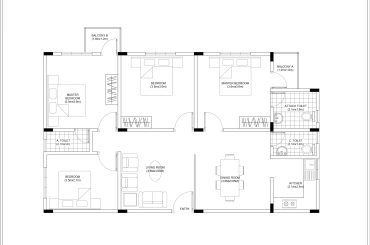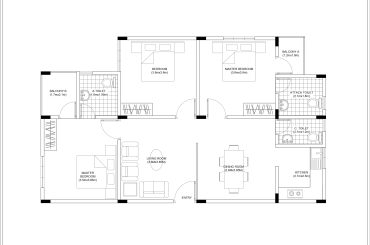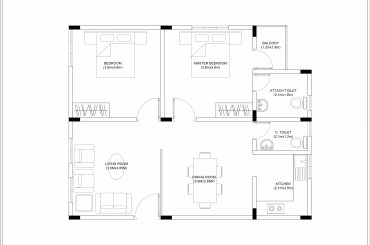A 2.5 BHK house floor plan consists of 2 regular size bedrooms and one extra room/bedroom which is smaller in size as compared to a regular bedroom size, a hall or living room and a kitchen. In this unit, an extra small size room/bedroom is used as a servant room, store room, worship space, etc. This type of unit is becoming very popular nowadays as compared to standard 2BHK units.
Also Read: What is BHK? BHK full form and its meaning
About Drawing Specifications:
- Hall Room: 3600mm X 3850mm
- Dining Room: 3600mm X 3850mm
- Kitchen: 2100mm X 2500mm
- Master Bedroom: 3600mm X 3600mm
- Attach Balcony: 1200mm X 1800mm
- Attach Toilet: 1200mm X 2100mm
- Bedroom: 3600mm X 3600mm
- Common Toilet: 2100mm X 1200mm
- Room: 3500mm X 2700mm
- Attach Toilet: 2700mm X 2650mm
- Common Balcony: 1700mm X 1200mm

| Product Name | 2.5 BHK House Floor Plan |
| Available Format | Autodesk AutoCAD (.dwg) |
| File Size | 102.89 kb |
| Unit of Measure | Meters |
| Supported Versions | Autodesk AutoCAD 2018 and above |
| Disclaimer | Use for references only |
Similar post you may also like:
- 3 BHK House Floor Plan CAD Drawing Free Download
- 1.5 BHK Floor Plan CAD Drawing Free Download
- 1 BHK House Plan CAD Drawing Free Download
