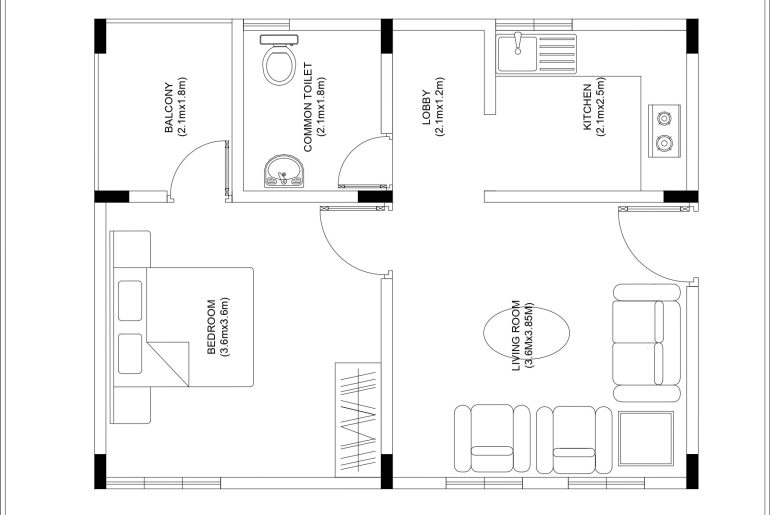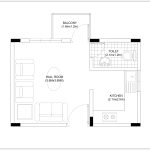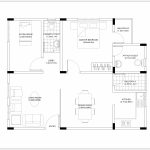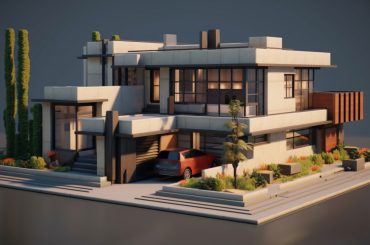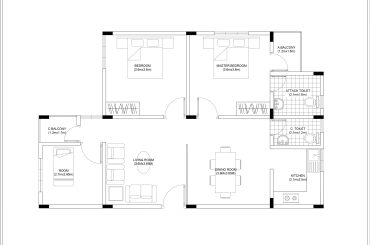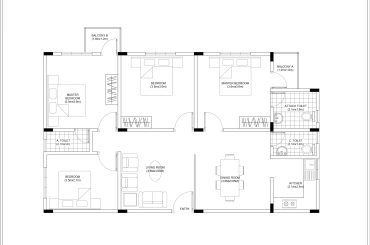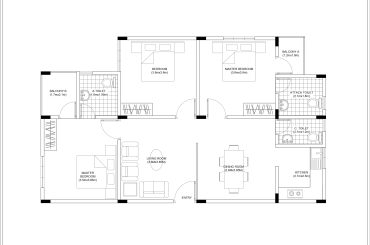A 1BHK house plan is a type of residential dwelling that consists of one bedroom, a hall, and a kitchen. “1BHK” stands for “1 Bedroom, Hall, and Kitchen.” This arrangement occurs in apartment buildings or tiny houses, often designed for individuals, couples, or small families.
The bedroom serves as a private sleeping and relaxation area, the hall or living room is a common area for various activities, and the kitchen is where residents can prepare meals. The specific layout and size of a 1BHK house can vary. Still, it typically provides the essential amenities needed for a comfortable living space while being more compact and affordable than larger housing units.
Also Read: What is BHK? BHK full form and its meaning
Drawing Specifications:
- Hall Room: 3600mm X 3850mm
- Kitchen: 2100mm X 2500mm
- Bedroom: 3600mm X 3600mm
- Toilet: 2100mm X 1200mm
- Balcony: 1200mm X 2100mm

| Product Name | 1BHK House Plan |
| Available Format | Autodesk AutoCAD (.dwg) |
| File Size | 102.18 kb |
| Unit of Measure | Meters |
| Supported Versions | Autodesk AutoCAD 2018 and above |
| Disclaimer | Use for references only. |
Similar post you may also like
- 1RK Small House Plan CAD Drawing
- 4 Bedrooms Single Storey House Design
- 4 Bedroom House Plans Single Story
